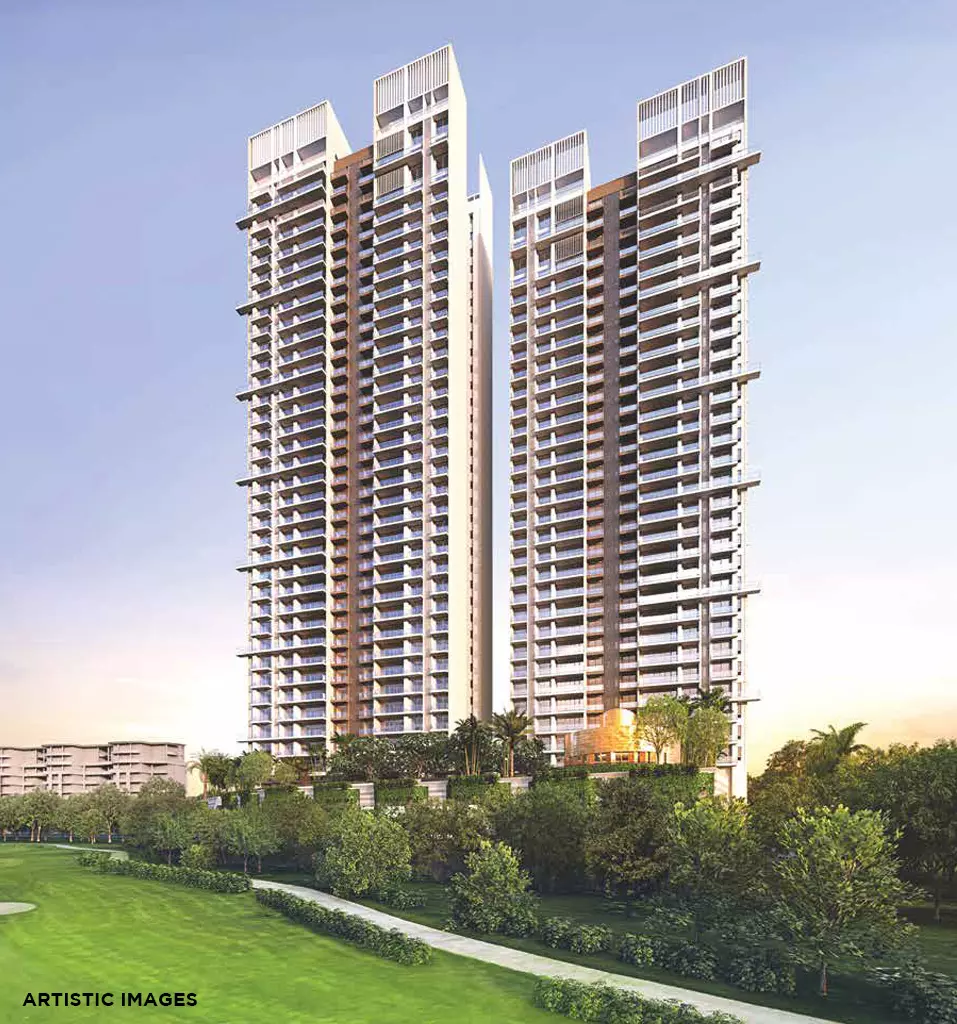
Sector 128, Noida
Created By: 23 Oct, 2023There are apartments for sale in Kalpataru Vista. This society will have all basic facilities and amenities to suit homebuyer’s needs and requirements. Brought to you by Kalpataru Limited, Kalpataru Vista is scheduled for possession in Jun, 2024. Being a RERA-registered society, the project details and other important information is also available on state RERA portal. The RERA registration number of this project is UPRERAPRJ14980. Kalpataru Limited is one of the known real estate brands in Noida.The builder has delivered 73 projects so far. Around 4 projects are upcoming. There are 23 projects of this builder, which are currently under-construction. Here’s everything you need to know about the must-know features of this housing society along with Kalpataru Vista Price List, Photos, Floor Plans, Payment Plans, Brochure download procedure and other exciting facts about your future home: Features & Amenities The project is spread over an area of 2.7 acres. There are around 248 units on offer. Kalpataru Vista Sector 128 housing society has 2 towers with 34 floors. Kalpataru Vista Noida has some great amenities to offer such as Swimming Pool, Business Lounge and Reading Lounge. Kalpataru Vista property prices have changed 2.6% in last last quarter Maheshwari Clinic is a popular landmark in Sector 128 Some popular transit points closest to Kalpataru Vista are Noida sector 83 metro station, Nsez metro station and Noida sector 137 metro station. Out of this, Noida sector 83 metro station is the nearest from this location. Sector 128 has a decent infrastructure to offer. It has 3 educational institutes in the vicinity. Around 12 medical care centres are available in proximity to this location. Property prices in locality has changed 6.5% in last quarter Kalpataru Vista Floor Plans and Price List This housing society has the following property options available in different configurations. Take a look at Kalpataru Vista Floor Plans and Price List: Configuration Size Price Kalpataru Vista 3BHK Apartment 1,608 sq.ft. Rs. 4.6 Cr onwards Kalpataru Vista 4BHK Apartment 1,608 sq.ft. Rs. 4 Cr onwards How to get Kalpataru Vista Brochure? View and download Kalpataru Vista Official Brochure to take a comprehensive look at this upcoming housing society. It is a detailed prospectus about the society’s offerings, amenities, features, payment plans and a lot more. Click the ‘download’ icon on the main page to get the brochure in one click. Where to find Kalpataru Vista Photos & Videos? View interiors and exterior images of residential properties for sale in Kalpataru Vista Sector 128 to check out 12 picture(s) of Demo Flat, 3 picture(s) of outdoors, 6 picture(s) of facilities in Kalpataru Vista housing society. What is Kalpataru Vista Address? B 24C Wishtown, Asgerpur, Sector 128, Noida, Uttar Pradesh Get directions to reach this location. How is Sector 128, Noida for buying a home? Sector 128 is a LUXURY locality to buy an apartment, as compared to other areas in the surrounding areas. This locality ranks #4 in Top 90 in Noida Greater Noida Expressway. Some of the popular features of Sector 128 are: Abundant Ready Homes Along Noida-Gr Noida Expy Close to Commercial Hubs Near Upcoming Metro Line The existing residents of Sector 128 gave it an average rating of 4.1, out of 5. Most of the reviews mention that this locality has: Good Public Transport Well-maintained Roads Easy Cab/Auto Availability Markets at a walkable distance Good Hospitals are nearby Good Schools are nearby The ratings are based on 53 total reviews. Home loan for Kalpataru Vista buyers Banks such as AXIS Bank and Aditya Birla Housing Finance Limited are offering home loan assistance to the buyers of Kalpataru Vista. AXIS Bank is offering home loan assistance to the buyers of Kalpataru Vista. Explore all finance options at most affordable rates by applying through 99acres.com.'Click here' to start your application now.
Copyright @ Dream Chattels. All Rights Reserved Designed by Css Founder.com